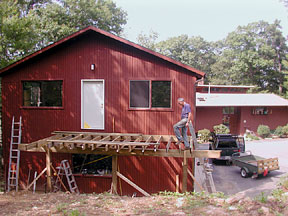
View larger image
Mark created the problem when he drew that white door into his garage plans. The door asks for a platform with stairs. Jan thought why not a full width deck maybe wrapping around the back side, Adam wanted parabolic curves and I, a staircase that lands on the driveway. Mark ended the discussion when he pronounced it would be an eighteen by ten foot rectangle with a short set of stairs landing near a cobbled path that snaked through the woods.
At lunch, after weÃd erected the posts and the bearing beam, Jan asked me, ìDonÃt you think a two level deck would be great?î
Looking out for Mark and my own limited free time, I stopped Jan with, ìI hate wood.î
ìBut youÃre a carpenter.î
ìAnd I hate wood. If you want another level, make it out of stone. Something, anything that doesnÃt require maintenance.î

Why isn’t it level? Is that part of hating wood……?
We were so upset that our good friend chose not to join us for a day of fun in the sun, thus breaking the mobius strip-like bond that ties our every free waking moment to someone’s weekend project, that, well, we just didn’t care. How is that for a mixed message?
P.S. If rakkity lived in the area, he’d a been there.
Yep, I’d a’been there, if I lived in that neck of the woods. But I’d have nothing to do with levels.
I hate levels.
And, by the way, it’s the deck that’s level. The garage is crooked.